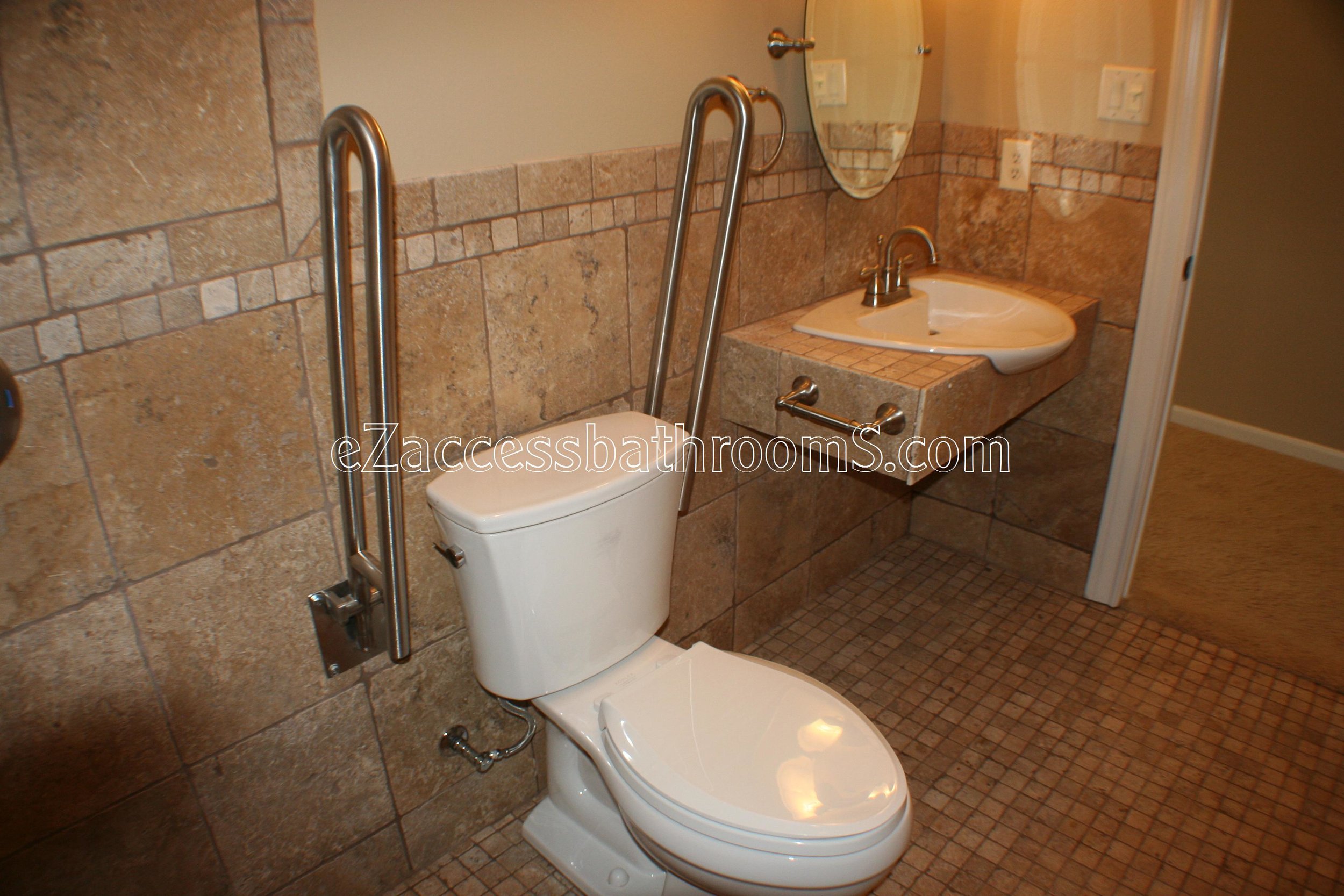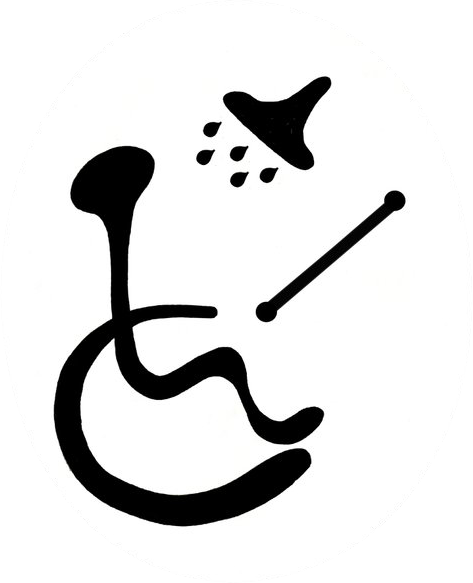eZaccessbathroomS.com
teller's barrier-free bathroom
In this beautiful ezaccess bathroom was created with the homeowner's mother in mind. Many suggestions were made by the professional designer. Most were incorporated to accomplish these beautiful results.





















We removed the ceramic tiled tub enclosure and the backerboard.
The steel baked on enamel bathtub was also removed.
The foundation was recessed to convert the bathtub drain to a shower drain line.
The shower faucet was removed along with all the plumbing.
The new plumbing was raised and the two new faucets were installed. Notice the position of the shower faucets.
The walls were reinforced with 2 x 4s as needed.
The shower pan installation was next.
Reinforcements for the grab bars were installed.
Installation of the water and mold proof backerboard was next.
Followed by tape and floating with thinset mortar and fiberglass tape.
The tile was then installed. The tile installed was 12" x 12 ” tumbled travertine.
The band and the decos were in a 3 " x 6" tumbled travertine.
Both deco bands and finishing edges were in 3" x 6" tumble travertine.
The floor tile was 2” x 2” tumble travertine, the color was Latte.
The accessories install were the shampoo caddies.
Also installed was a custom-built tumbled travertine shampoo niche.
Grout used on this project was Earth.
Both of the single handle faucets are in brushed nickel.
Final installation of the showerheads and faucet trimmings.
The two showerheads were installed( fixed and hand-held).
The locations of the grab bars were located in positions where the client could maneuver independently.
The ceiling and walls in the bathroom were tape and floated, primed, and painted ( two coats).
The wall mounted mirror was replaced with an oval pivot type wall-mounted mirror.
The commode installed it an ADA approved unit.
The fold-down shower bench can be positioned up and out of the way when not in use.
